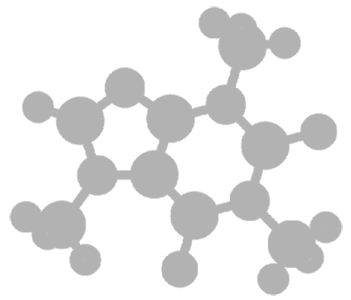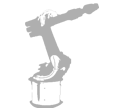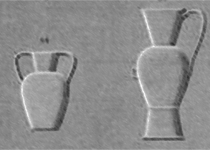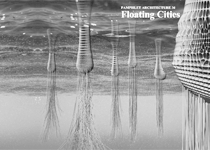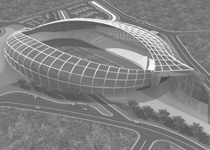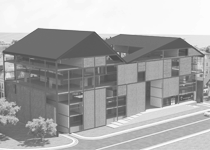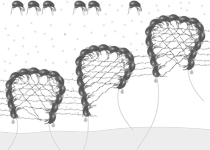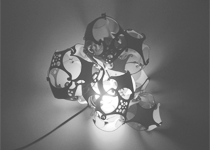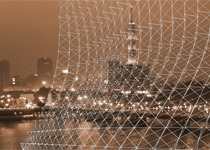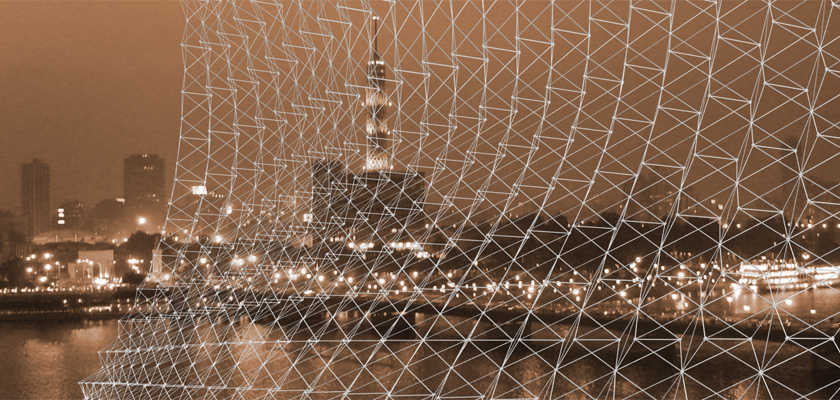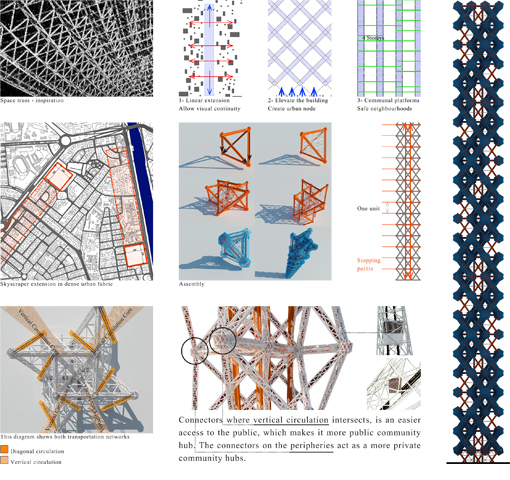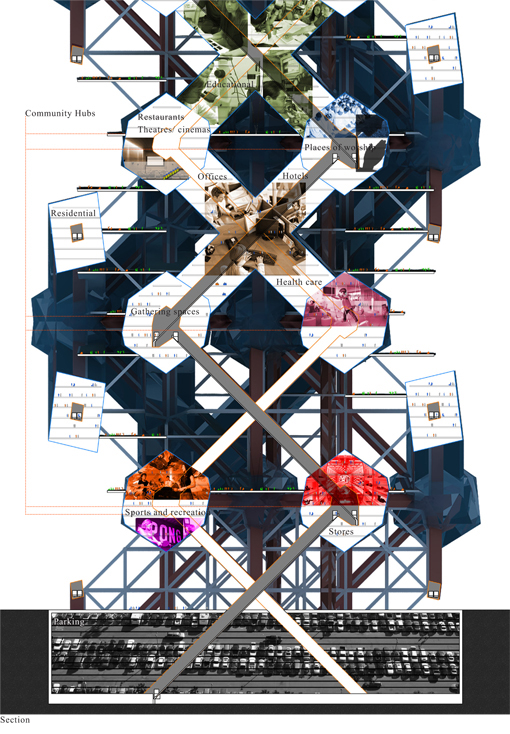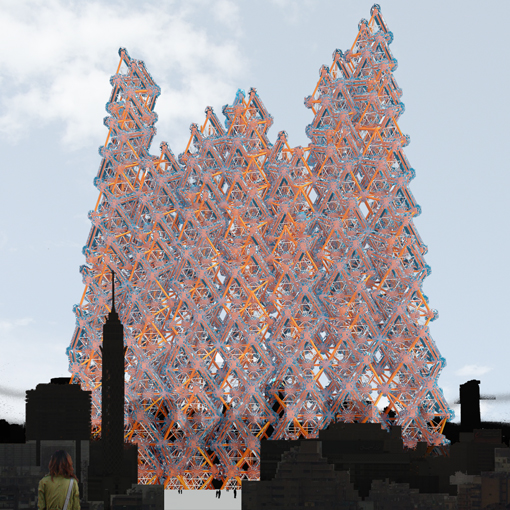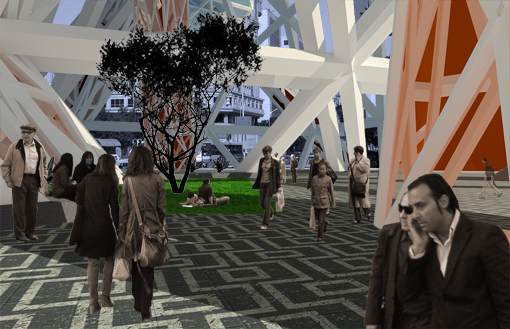Competition
EVOLO, United States
2010
Published in Evolo Book 2011
Individual work
The main idea of this skyscraper is to act as a 3-dimensional mesh in a city's dense urban fabric, allowing visual continuity from a pedestrian's eye view on street level and from neighbouring buildings. The challenge was to design a secured urban setting as well as encouraging communal interaction.
The question was:
"what if people can live inside the members of a Space truss?"
The design of the skyscraper consists of a Cluster of buildings and circulation network extending vertically creating itself as an urban fabric in elevation. In the cluster, each building has 360 degrees view over the city and over the communal platforms thus creating buildings of equal convenience.
The formation of the 3-dimensional mesh is by means of repetition of the tetrahedron unit. The choice of the tetrahedron as a unit is because of its diagonal members enabling it to resist lateral forces which are a Skyscraper's most structural challenge as well as having the least number of members, therefore less dense, emphasizing the main idea of the mesh. The Inner core acts as a Structural core - with diagonal bracing - enveloping the diagonal circulation, whereas, the outer skin acts as a building envelope.
The skyscraper consists of two types of units, one of which is the diagonal where residential units, health care, offices, hotels, educational facilities etc... can be located. The second type is the connector which acts as a Community Hub where restaurants, theatres, cinemas, places of worship, gathering spaces, stores, sports and recreation can be located.
The Connectors where vertical circulation intersects, has a direct access from the ground level, public community hubs while the connectors on the peripheries act as more private community hubs, serving the residents.



